Autodesk Building Design Suite Ultimate 2016 Product Details
This version has the most functionality, due to the most complete volume of products that are needed to improve control over project results. The software was created for those who are engaged in architecture, construction, structures, design. Also, this software is economical to purchase (we will sell you perpetual license without any additional payments) and easy to use.
What is included in Building Design Suite Ultimate 2016?
The 2016 version, equipped with a rich set of tools, will help solve any work problems of design, visualization, documentation, and the like. Autodesk Building Design Suite Ultimate 2016 includes these products:
AutoCAD:
This is a quick release of documentation, demo ideas with powerful tools;
AutoCAD MEP:
The functions are supplemented with specialized tools for the design and drawing of engineering systems;
AutoCAD Architecture:
This is a specialized version that is suitable for those who are involved in architecture. It allows you to perform architectural design and drafting with the subsequent release of working documentation;
AutoCAD Raster Design:
It includes powerful vectorization and bitmap editing functions;
Navisworks Manage:
It’s the integration of data from various sources for due diligence of projects, coordination and quantitative analysis;
Navisworks Simulate:
Essential to improve collaboration, simulate construction workflows, scopes, and better validate projects;
3Ds Max:
This is the preparation of visual images and videos with professional quality;
Showcase:
It includes the creation of realistic graphics, videos, and presentations;
Inventor:
This is a useful option for hardware design.

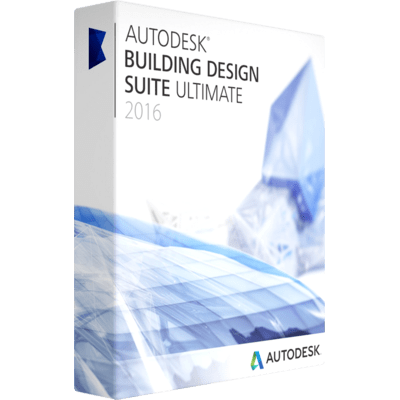
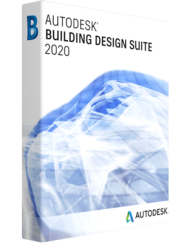
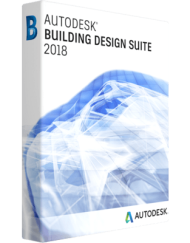
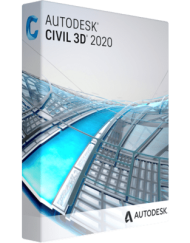
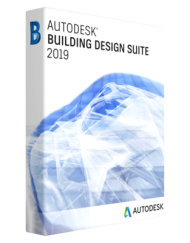

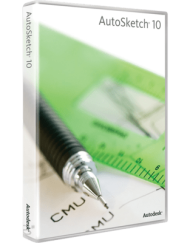
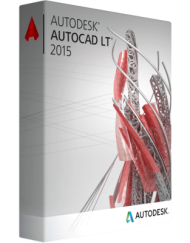
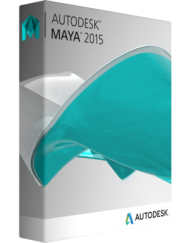
E. J. –
Building Design Suite is an interoperable 3D software suite that supports both CAD-based and BIM-based workflows. You can create 3D visualizations that are realistic, using integrated simulation and analysis tools. This software allows you to make better construction documents.
Erlinda –
This is a comprehensive package for the entire architectural design process, from concept to completion.
Eric Jo –
The Autodesk Building Design Suite provides the foundational tools building designers, drafters, and detailers need to produce accurate and cost-effective construction documents. Regardless of your skill level, you’ll find that Autodesk’s building design software can provide the necessary tools for the job. The best part is that it is extremely affordable.