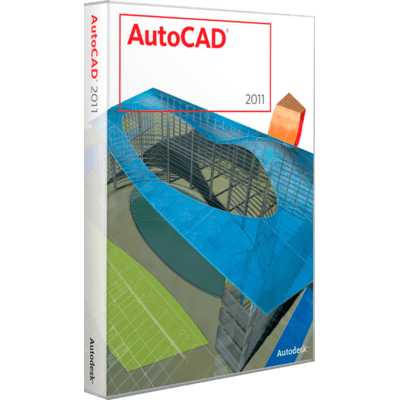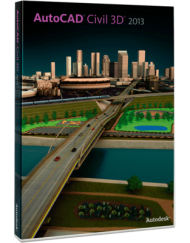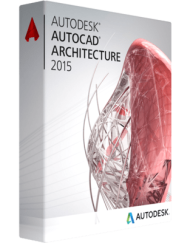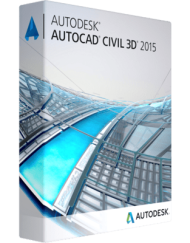Autodesk AutoCAD 2011
$309.95
Autodesk AutoCAD 2011
Rated 5.00 out of 5 based on 1 customer rating
(1 customer review)
$309.95
Languages: en,es,fr,pt,ja
1 review for Autodesk AutoCAD 2011
Add a review Cancel reply
Related products
-
Sale!
Autodesk, Building Design Suite
Autodesk Building Design Suite Ultimate 2016
Rated 4.00 out of 5$469.95Original price was: $469.95.$439.95Current price is: $439.95.
-
Sale!
Autodesk, Civil 3D
Autodesk AutoCAD Civil 3D 2015
Rated 4.50 out of 5$409.95Original price was: $409.95.$339.95Current price is: $339.95.






Walter Buchanan –
One of the ways I use AutoCAD 2011 is for creating architectural drawings. I can quickly sketch out floor plans, elevations, and 3D models of buildings with precision and accuracy. The software’s extensive library of tools and commands makes it easy for me to add details such as doors, windows, and furniture to my designs.
In addition to architectural work, I also use AutoCAD 2011 for mechanical design projects. The software’s ability to create detailed 2D and 3D drawings helps me accurately visualize and communicate my ideas to clients and manufacturers. I can also easily make adjustments to my designs as needed, saving me time and effort in the design process.